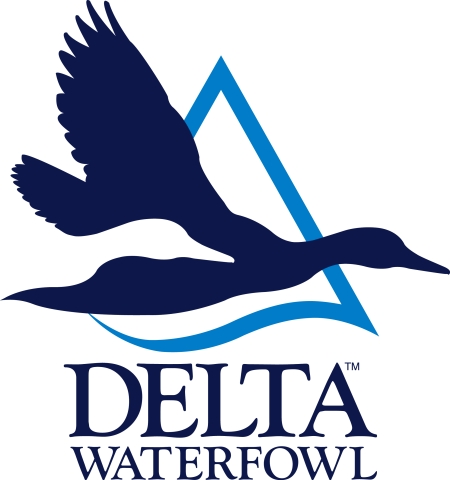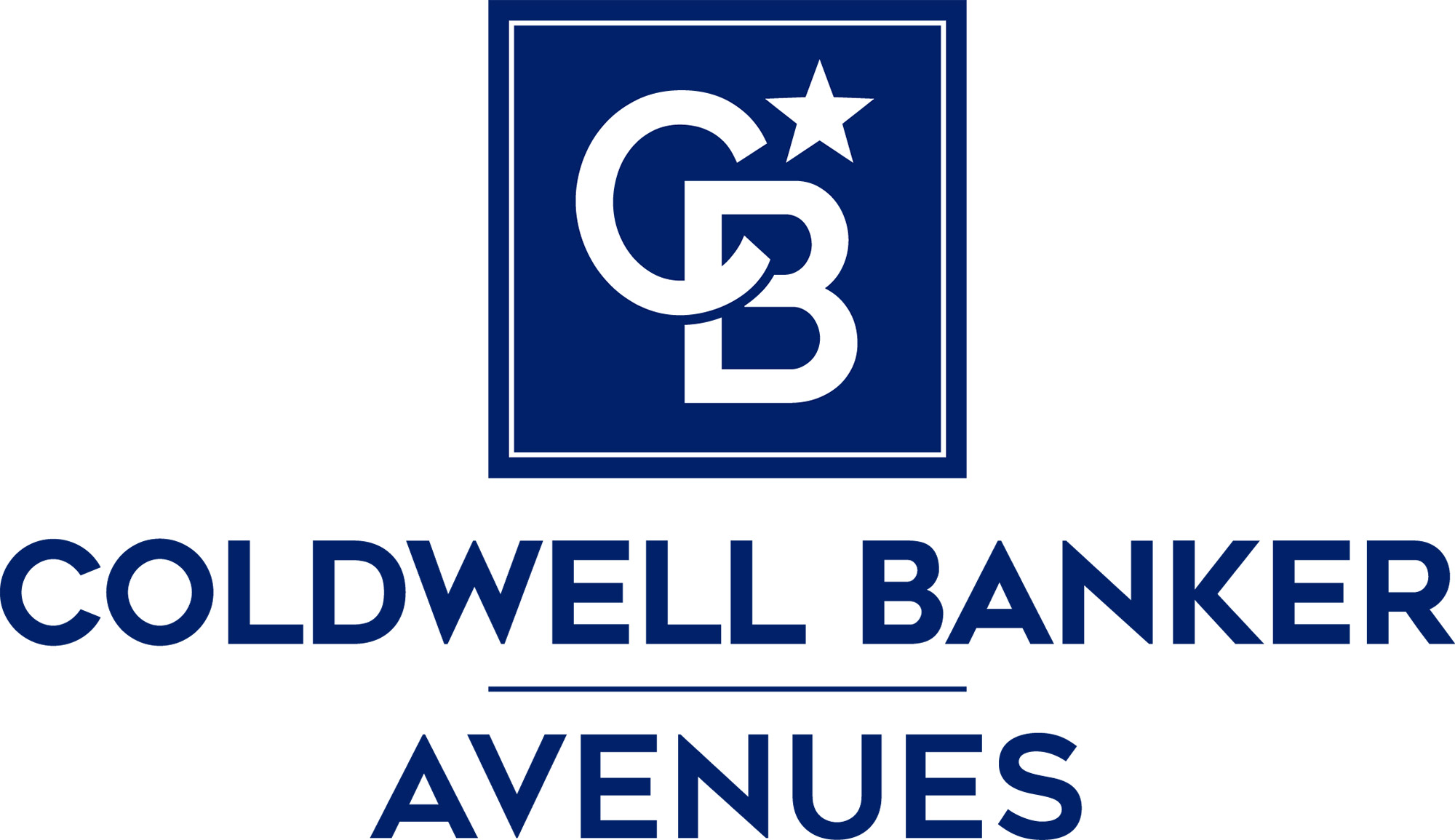
Sold
Listing Courtesy of: CENTRAL VIRGINIA REGIONAL MULTIPLE LISTING SERVICE / Redfin Corporation - Contact: bryan.waters@redfin.com
3223 Wood Dale Road Chesterfield, VA 23831
Sold on 09/12/2025
$469,000 (USD)
MLS #:
2518991
2518991
Taxes
$3,731(2024)
$3,731(2024)
Lot Size
1.68 acres
1.68 acres
Type
Single-Family Home
Single-Family Home
Year Built
1970
1970
Style
Two Story
Two Story
County
Chesterfield County
Chesterfield County
Community
Trueheart Heights
Trueheart Heights
Listed By
Blake Edwards, Redfin Corporation, Contact: bryan.waters@redfin.com
Bought with
Jonathan Hock, Napier Realtors, Era
Jonathan Hock, Napier Realtors, Era
Source
CENTRAL VIRGINIA REGIONAL MULTIPLE LISTING SERVICE
Last checked Jan 30 2026 at 1:43 PM GMT+0000
CENTRAL VIRGINIA REGIONAL MULTIPLE LISTING SERVICE
Last checked Jan 30 2026 at 1:43 PM GMT+0000
Bathroom Details
- Full Bathrooms: 2
- Half Bathroom: 1
Interior Features
- Dishwasher
- Microwave
- Disposal
- Electric Cooking
- Refrigerator
- Dryer
- Washer
- Exhaust Fan
- Fireplace
- Ceiling Fan(s)
- Separate/Formal Dining Room
- Kitchen Island
- Range
- Breakfast Area
- Smooth Cooktop
- Cooktop
- Built-In Oven
- Bookcases
Subdivision
- Trueheart Heights
Property Features
- Fireplace: Wood Burning
- Fireplace: 2
- Fireplace: Masonry
Heating and Cooling
- Heat Pump
- Electric
- Central Air
Basement Information
- Unfinished
- Full
Flooring
- Wood
Exterior Features
- Roof: Shingle
Utility Information
- Utilities: Water Source: Public
- Sewer: Septic Tank
School Information
- Elementary School: Curtis
- Middle School: Elizabeth Davis
- High School: Thomas Dale
Parking
- Unpaved
- Attached
- Driveway
- Garage
Stories
- 2
Living Area
- 2,588 sqft
Listing Price History
Date
Event
Price
% Change
$ (+/-)
Jul 09, 2025
Listed
$475,000
-
-
Additional Information: Redfin Corporation | bryan.waters@redfin.com
Disclaimer: Copyright 2026 Central Virginia Regional MLS. All rights reserved. This information is deemed reliable, but not guaranteed. The information being provided is for consumers’ personal, non-commercial use and may not be used for any purpose other than to identify prospective properties consumers may be interested in purchasing. Data last updated 1/30/26 05:43








