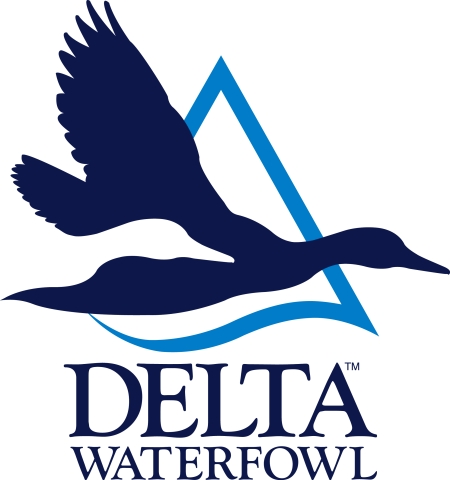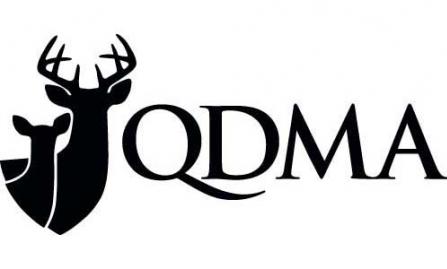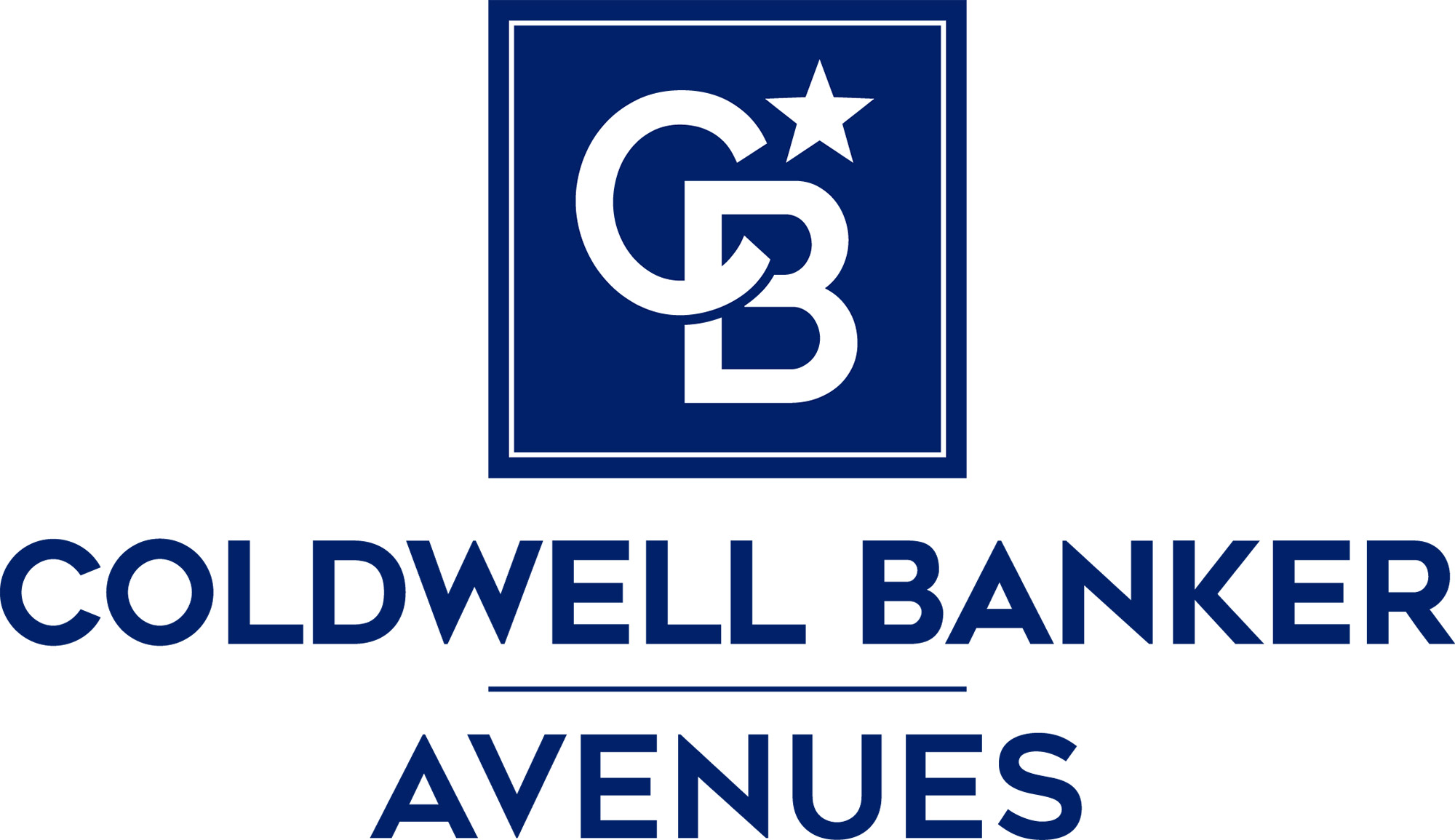


Listing Courtesy of: CENTRAL VIRGINIA REGIONAL MULTIPLE LISTING SERVICE / Coldwell Banker Avenues / Graham Johnson
4304 Weaver Brook Road B Henrico, VA 23233
Active (106 Days)
$469,950 (USD)
MLS #:
2529216
2529216
Taxes
$4,071(2025)
$4,071(2025)
Type
Condo
Condo
Year Built
2022
2022
Style
Contemporary, Custom, Two Story
Contemporary, Custom, Two Story
County
Henrico County
Henrico County
Community
Gateway Square
Gateway Square
Listed By
Graham Johnson, Coldwell Banker Avenues
Source
CENTRAL VIRGINIA REGIONAL MULTIPLE LISTING SERVICE
Last checked Jan 30 2026 at 6:59 AM GMT+0000
CENTRAL VIRGINIA REGIONAL MULTIPLE LISTING SERVICE
Last checked Jan 30 2026 at 6:59 AM GMT+0000
Bathroom Details
- Full Bathrooms: 2
- Half Bathroom: 1
Interior Features
- Dishwasher
- Microwave
- Disposal
- Refrigerator
- Pantry
- Exhaust Fan
- Dining Area
- Gas Cooking
- Fireplace
- Ceiling Fan(s)
- Kitchen Island
- Windows: Thermal Windows
- Granite Counters
- High Ceilings
Subdivision
- Gateway Square
Lot Information
- Landscaped
Property Features
- Fireplace: Gas
- Fireplace: 1
- Fireplace: Ventless
- Foundation: Slab
Heating and Cooling
- Electric
- Forced Air
- Zoned
Homeowners Association Information
- Dues: $225/Monthly
Flooring
- Vinyl
- Carpet
- Ceramic Tile
Exterior Features
- Roof: Composition
Utility Information
- Utilities: Water Source: Public
- Sewer: Public Sewer
School Information
- Elementary School: Nuckols Farm
- Middle School: Pocahontas
- High School: Deep Run
Parking
- Off Street
- Attached
- Garage
- Garage Faces Rear
- Garage Faces Side
Stories
- 4
Living Area
- 2,512 sqft
Listing Price History
Date
Event
Price
% Change
$ (+/-)
Nov 24, 2025
Price Changed
$469,950
-2%
-$10,050
Oct 17, 2025
Listed
$480,000
-
-
Location
Disclaimer: Copyright 2026 Central Virginia Regional MLS. All rights reserved. This information is deemed reliable, but not guaranteed. The information being provided is for consumers’ personal, non-commercial use and may not be used for any purpose other than to identify prospective properties consumers may be interested in purchasing. Data last updated 1/29/26 22:59









Description